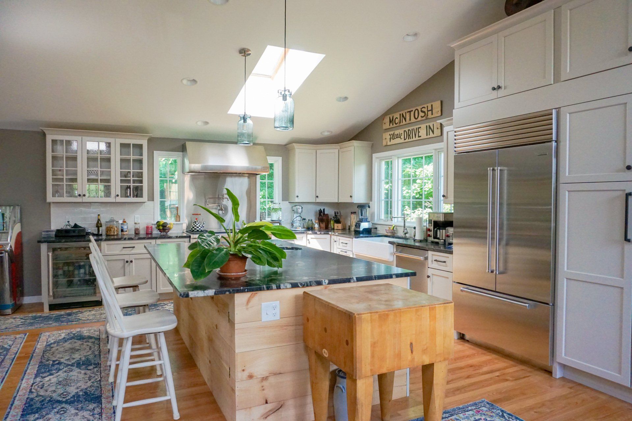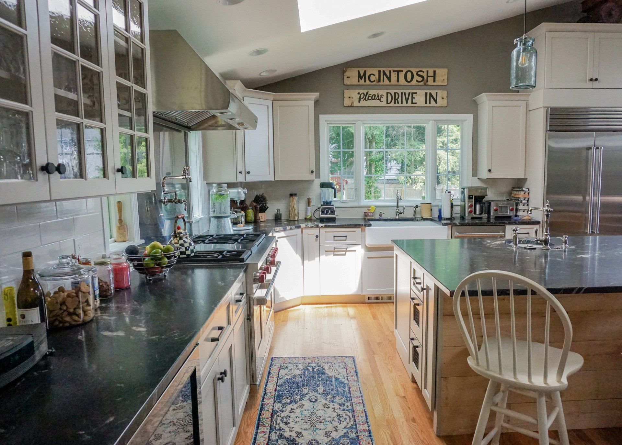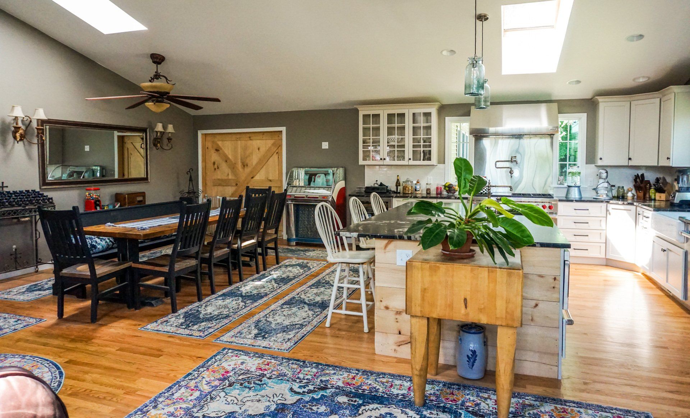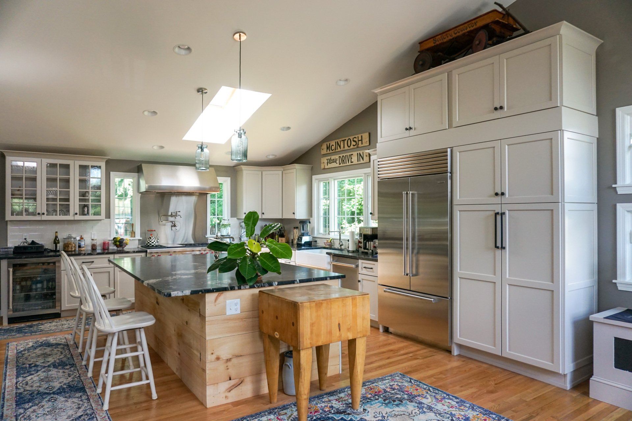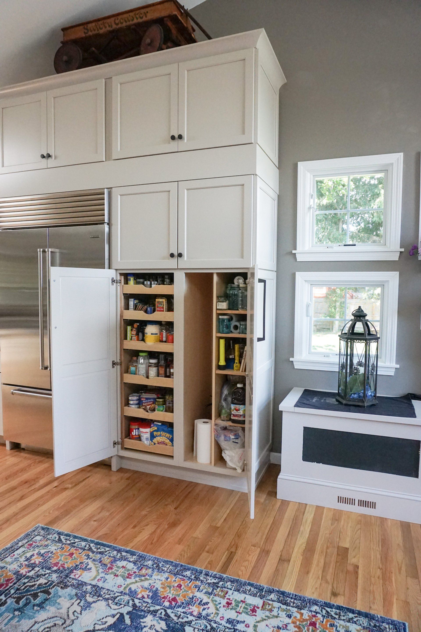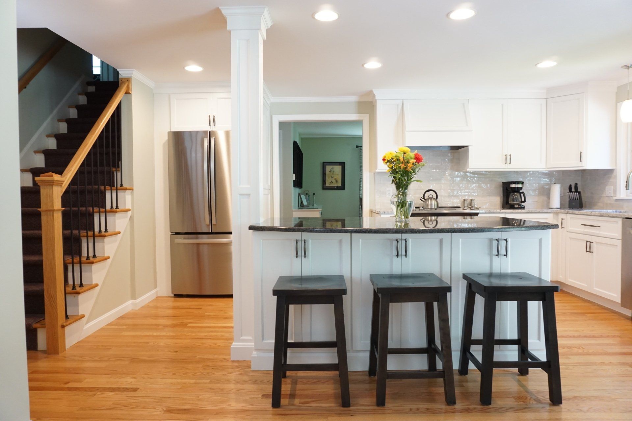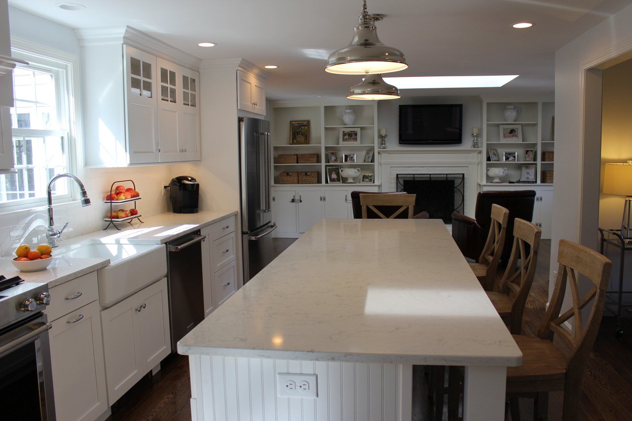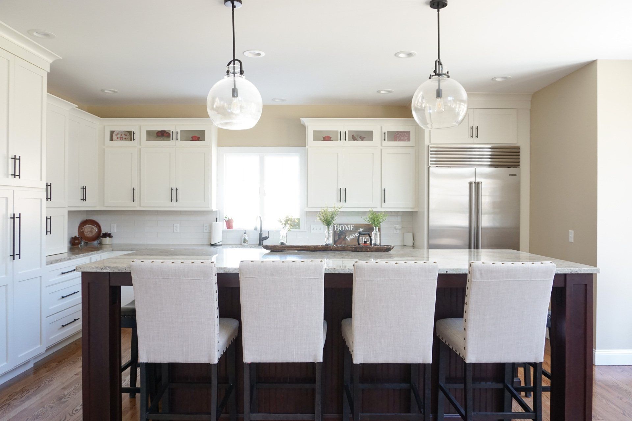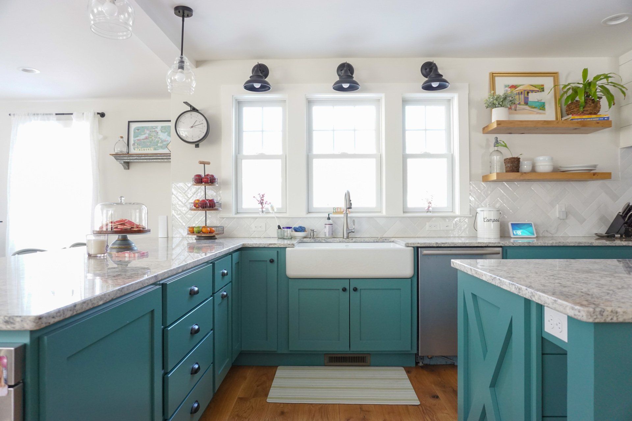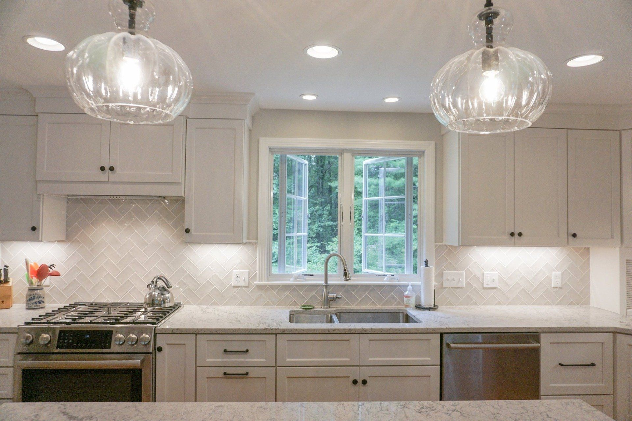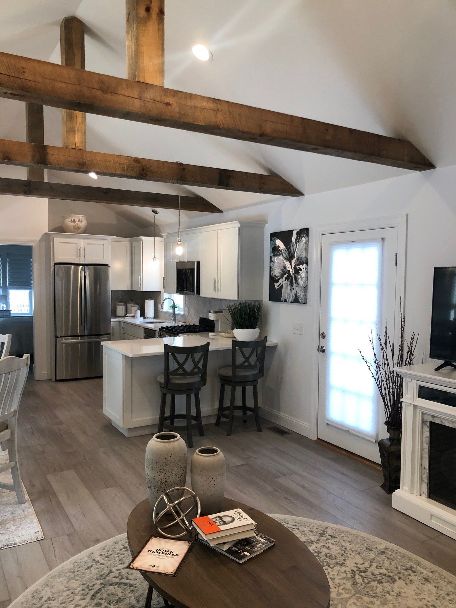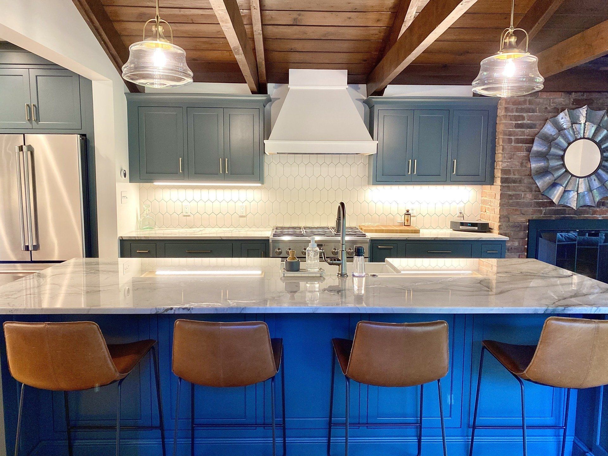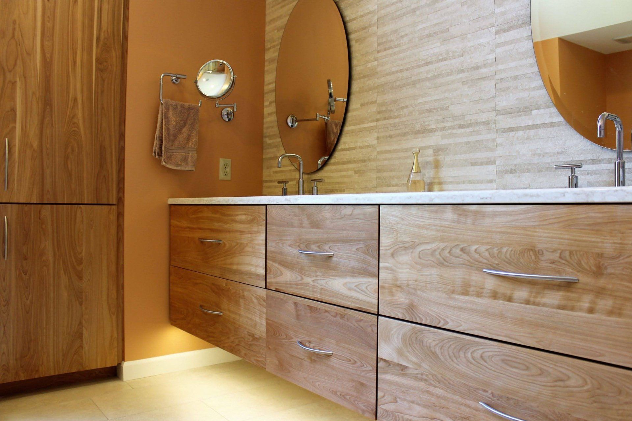Open Kitchen and Family Room
Brittany Beal • 25 January 2022
One Room That Has it all!
This was a renovation project done by RJ Chapdelaine. In the previous floor plan, the Kitchen, Dining room, and Sitting room were all separated from each other (see before and after pictures), and the fireplace was smack-dab in the middle of it all. RJ knocked down all the walls, moved the fireplace, and created a brand new open space that is now all three rooms in one. Look at our photo gallery to see the amazing transformation!
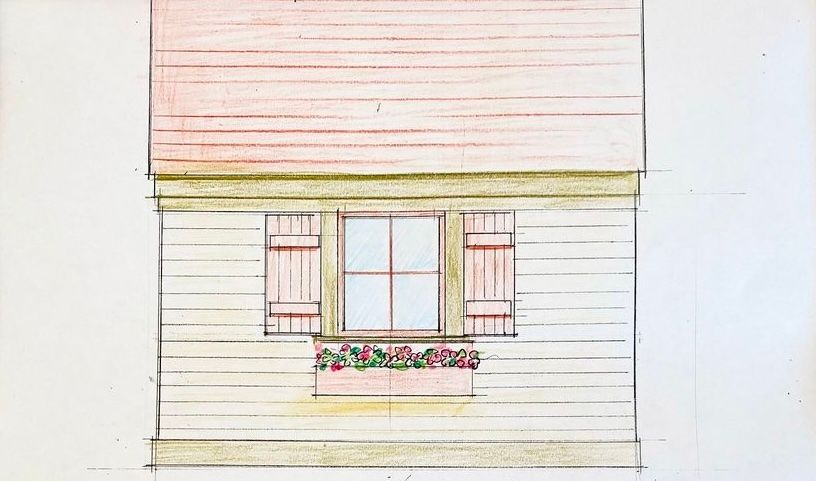
Chapdelaine Builders is raffling off a children's playhouse in celebration of our 100th year anniversary! All proceeds will be going to Shriners Children's Hospital. To enter the raffle, we are accepting payment through Venmo: @chapdelainebuilders, cash can be dropped off, or a check can be mailed to our showroom at 87 Shaker Rd. in East Longmeadow. We will have various events next year where we will sell raffle tickets. Tickets start at $5 each, or $20 for 5! The playhouse will be on display for the Fourth of July Parade in E. Longmeadow next year and the raffle will be drawn the next day. Make sure to follow us on Facebook and Instagram to stay in the loop!


